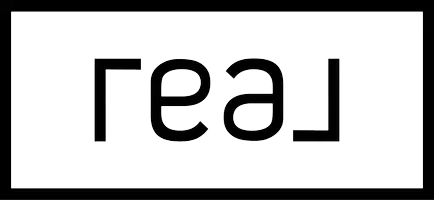
4 Beds
4 Baths
3,349 SqFt
4 Beds
4 Baths
3,349 SqFt
Key Details
Property Type Single Family Home
Sub Type Single Family Residence
Listing Status Active
Purchase Type For Sale
Square Footage 3,349 sqft
Subdivision Estates At Pack Saddle Creek
MLS Listing ID 20757986
Bedrooms 4
Full Baths 3
Half Baths 1
HOA Fees $350/ann
HOA Y/N Mandatory
Year Built 2012
Annual Tax Amount $9,149
Lot Size 1.012 Acres
Acres 1.012
Property Sub-Type Single Family Residence
Property Description
Owner Agent. Now is your opportunity to own your dream home in Pack Saddle Creek. This custom built home with Alder's wood cabinets and Granite counter tops throughout has a lot of open space for hosting and entertaining family and friends. Upstairs you will find a flex space perfect for a second living area, game room, craft space or office space. In addition, the fourth bedroom and full bath are upstairs as well. Situated on a 1-acre lot, this property offers exceptional space and luxury living with a backyard designed for entertaining. Enjoy the sparkling pool, outdoor kitchen and outdoor fireplace. Move in ready, carpets have been professionally cleaned and the home has been professionally cleaned. This home truly combines luxury and function, with plenty of room for family and entertaining.
Location
State TX
County Taylor
Direction From FM 1750 turn in to the Subdivision of Pack Saddle Creek on Prosperity Rd. Travel on Prosperity Rd to Prairie Rose Trl & turn right. Travel on Prairie Rose Trl to Prairie Creek Way & turn right. The Home will be on your right.
Rooms
Dining Room 2
Interior
Interior Features Built-in Features, Cable TV Available, Cathedral Ceiling(s), Chandelier, Decorative Lighting, Double Vanity, Eat-in Kitchen, Granite Counters, High Speed Internet Available, Kitchen Island, Natural Woodwork, Open Floorplan, Pantry, Vaulted Ceiling(s), Walk-In Closet(s)
Heating Central, Electric, Fireplace(s)
Cooling Ceiling Fan(s), Central Air, Electric
Flooring Carpet, Engineered Wood, Tile
Fireplaces Number 2
Fireplaces Type Brick, Double Sided, Living Room, Outside, Stone, Wood Burning
Appliance Dishwasher, Disposal, Electric Cooktop, Electric Oven, Microwave
Heat Source Central, Electric, Fireplace(s)
Laundry Electric Dryer Hookup, Utility Room, Full Size W/D Area, Washer Hookup
Exterior
Exterior Feature Covered Patio/Porch, Rain Gutters, Outdoor Grill, Outdoor Kitchen
Garage Spaces 3.0
Fence Back Yard, Wood
Pool Fenced, Gunite, In Ground, Water Feature
Utilities Available Co-op Electric, Co-op Water, Community Mailbox, Outside City Limits, Septic
Roof Type Composition
Total Parking Spaces 3
Garage Yes
Private Pool 1
Building
Lot Description Acreage, Few Trees, Interior Lot, Landscaped, Lrg. Backyard Grass, Sprinkler System
Story One and One Half
Foundation Slab
Level or Stories One and One Half
Structure Type Brick,Rock/Stone
Schools
Elementary Schools Wylie East
High Schools Wylie
School District Wylie Isd, Taylor Co.
Others
Restrictions Deed
Ownership Roewe
Acceptable Financing Cash, Conventional, FHA, VA Loan
Listing Terms Cash, Conventional, FHA, VA Loan
Virtual Tour https://www.propertypanorama.com/instaview/ntreis/20757986


"My job is to find and attract mastery-based agents to the office, protect the culture, and make sure everyone is happy! "






